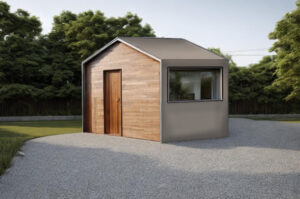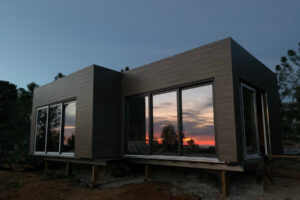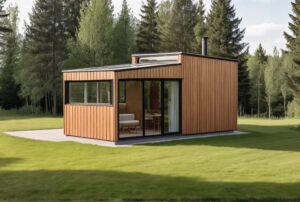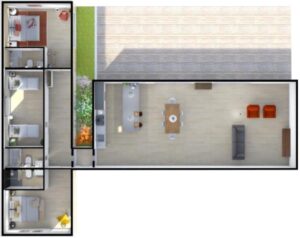At Ahouz, we’re passionate about producing modern, high-quality wood frame modular homes that prioritize both energy efficiency and design flexibility. With our production process, most work is carried out in the factory with rigorous processes resulting in completely finished models or parts of larger houses that are then joined and finished on site.
Throughout the development process we place great emphasis on construction rigor and efficiency, energy efficiency and design flexibility.

Smaller Models:
These homes are completely built in our factory, including all essential infrastructure like plumbing, electrical, communications, and sewage. They’re then transported on specially equipped trucks and carefully mounted on a pre-prepared foundation. The type of foundation is tailored to your specific location and home design.
- Micro 12.5m2
- Macro 25m2
- Mini – Tiny House 28m2

Houses:
We utilize a quick and efficient on-site assembly process for these homes. Precision-engineered components, built in our factory, are seamlessly assembled on your property.
We have standard architect-designed templates to meet the most common requests. All fit perfectly into the landscape and can be customized with different finishing options to allow better adaptation to the environment where they are installed.
Other templates can be easily created by adding standard components. Yes, it is possible to start with a standard model and add more bedrooms, a larger living room or a better-sized kitchen.
- T3 110 a 136m2
- T3-Edge 132m2
- Adapted Models
Hospitality and Guest Houses
Gain instant extra capacity by adding independent separate rooms or Bedroom Islands. Finishes can be selected to match each accommodation environment.

- Micro 10m2
Bedroom with panoramic window
Complete WC
more .. - Macro 20m2
Bedroom
Living room with panoramic window
WC
more ..

- Mini – Tiny House 28m2
Living room with Kitchenette
Complete WC
Mezzanine with bedroom
more..
Houses
Standard models designed for excellent fluidity between interior and exterior. Our houses have a living room with an open kitchen and large glass surfaces with lots of natural light.


